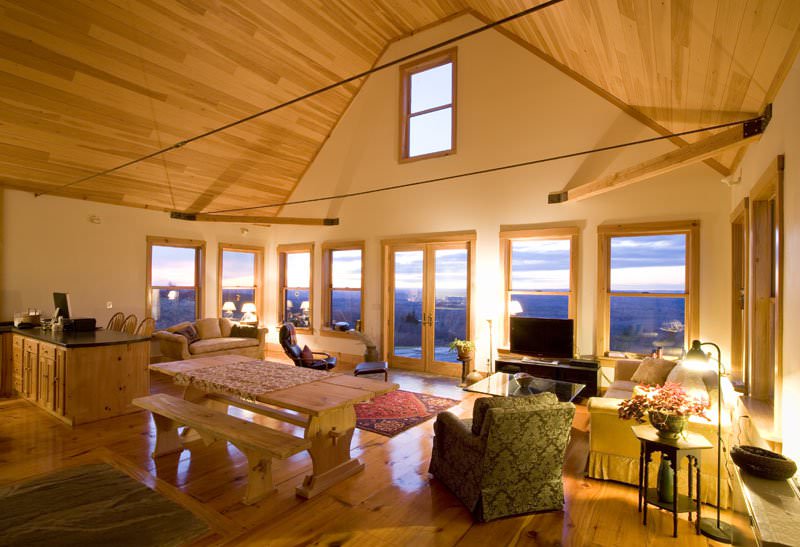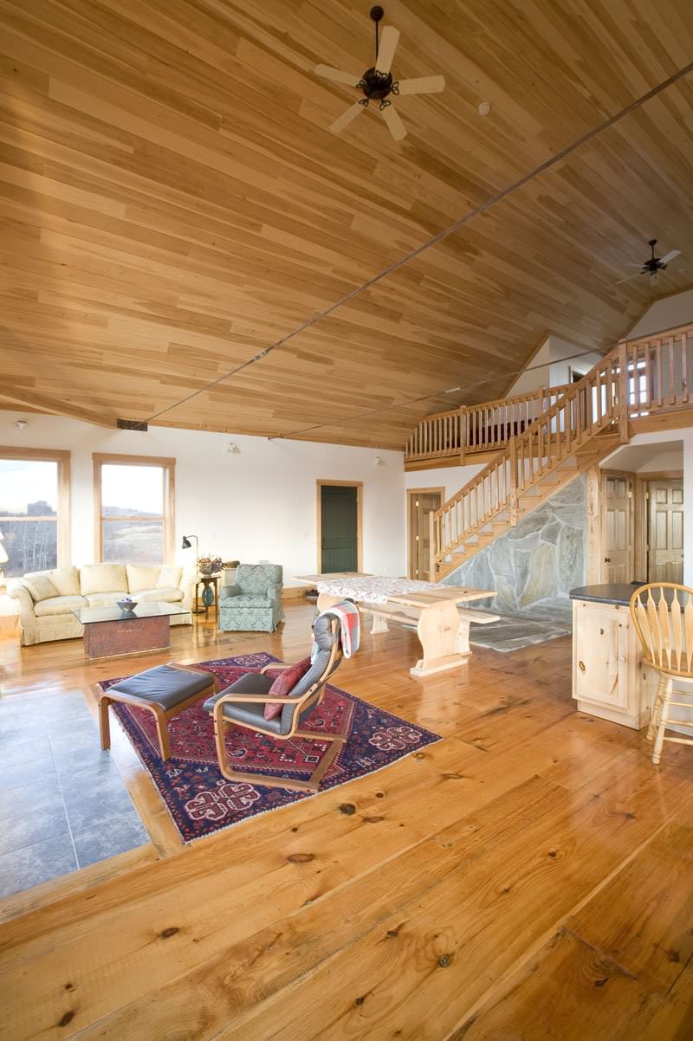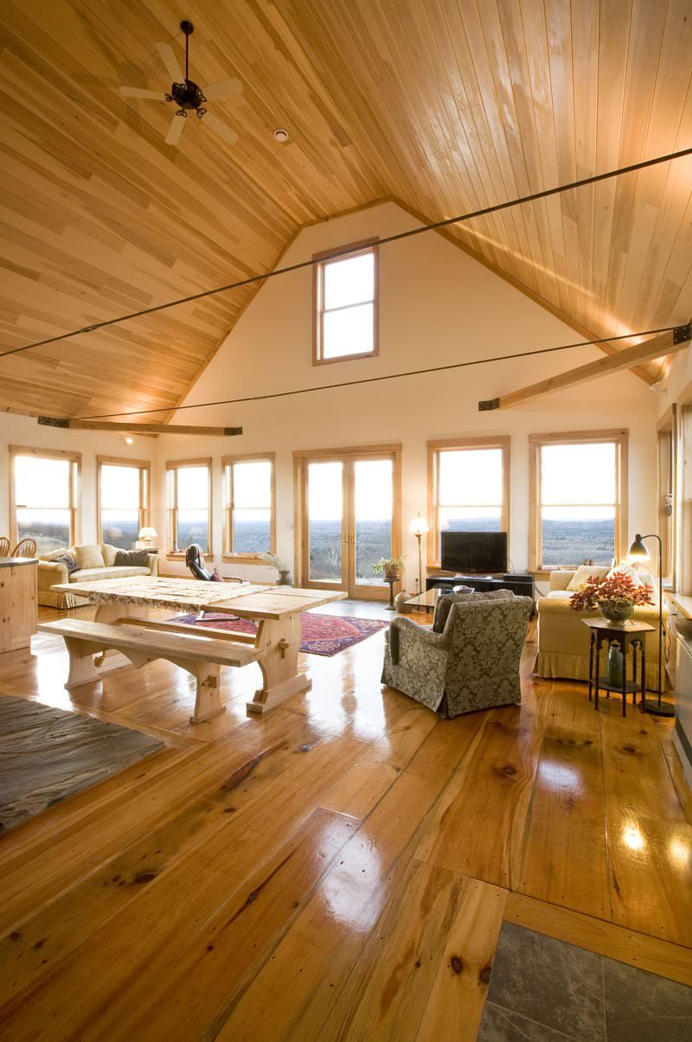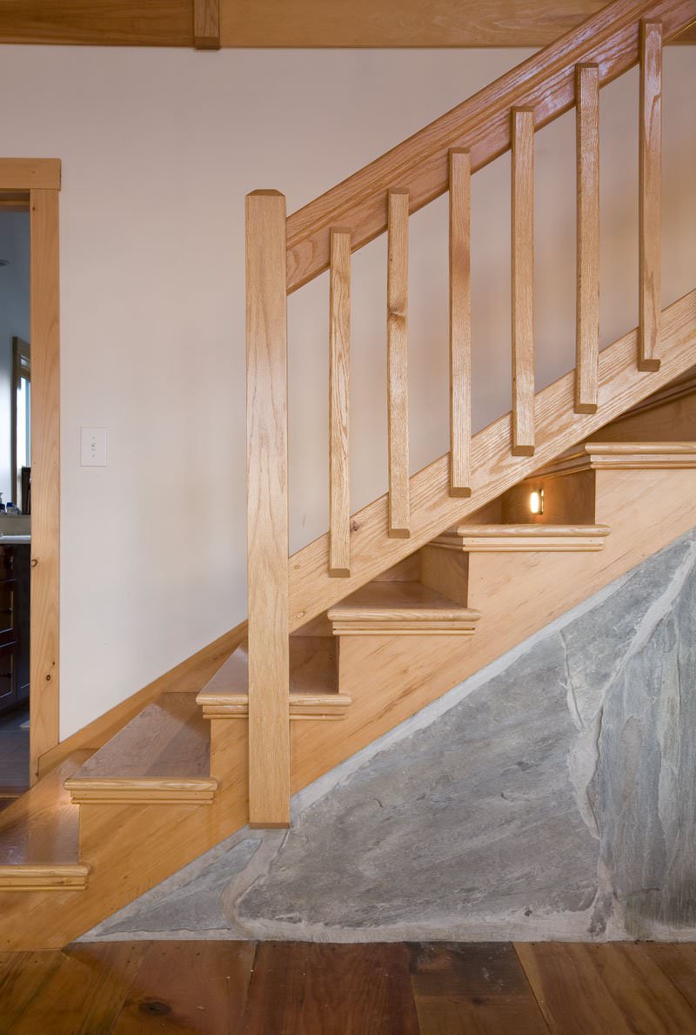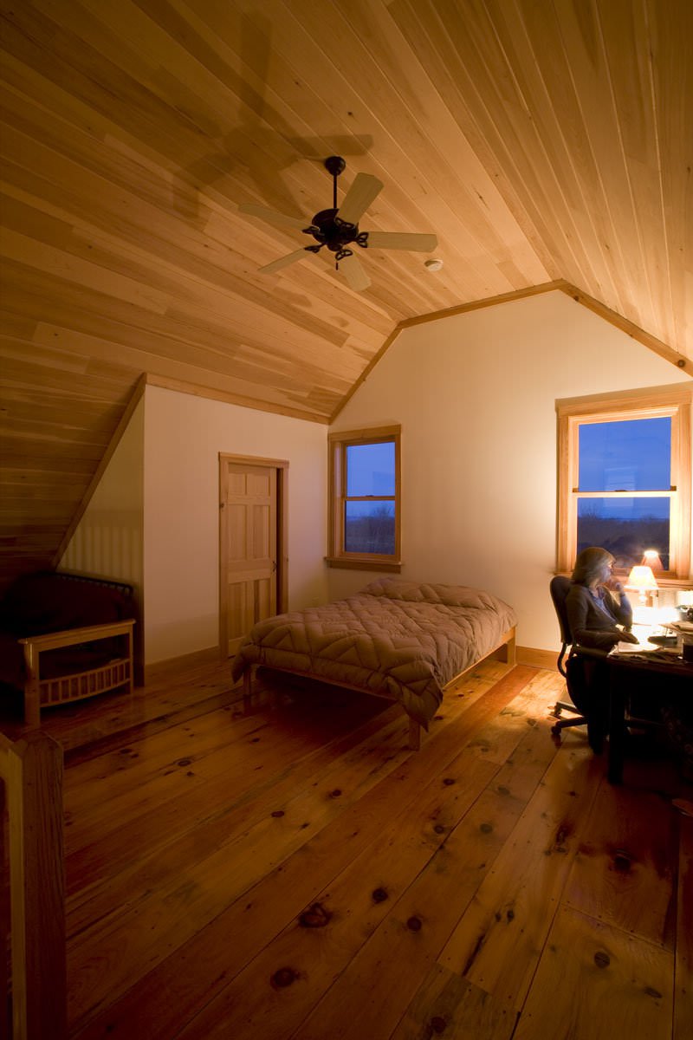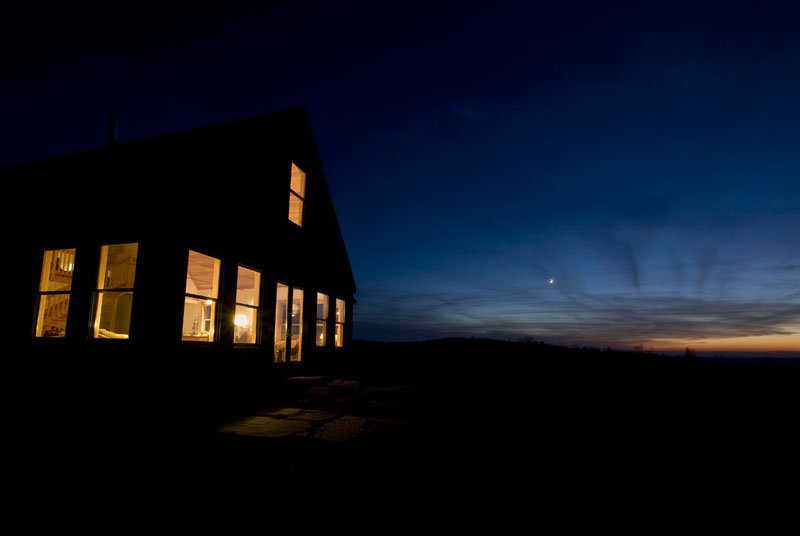Dodge Mountain
New Construction
Rockland, Maine
Resting on a hill looking West, this home incorporated an open layout with vaulted ceilings, first floor master sleeping, a kitchen joined to the great room, second floor office with a half bath in the loft, a drive in garage space on the lower level. The customers desire for a "Barn Look" with a stellar view was achieved.



